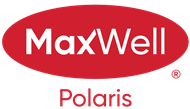About 3948 Claxton Loop
Spacious & Elegant Family Home! This impressive residence showcases 6 bedrooms, 4 full bathrooms, and a perfect balance of style and functionality. A grand foyer with soaring 18-ft ceilings leads to a bright main floor featuring a formal living room, a family room with a cozy fireplace, a dining area, and a beautifully finished maple kitchen with a centre island and walk-in pantry. The sunny breakfast nook opens to a deck overlooking the fenced backyard and peaceful green space. A main-floor bedroom and 4-piece bath add convenience. Upstairs, the primary retreat boasts a spa-inspired ensuite with a Jacuzzi tub, while four additional bedrooms and two full baths provide ample space for family and guests. The basement, with a separate entrance and its own furnace, offers excellent potential for a legal suite—or even two—for added income. Close to schools, shopping, and transit, this home combines elegance with everyday practicality for the perfect family lifestyle.
Features of 3948 Claxton Loop
| MLS® # | E4457749 |
|---|---|
| Price | $799,900 |
| Bedrooms | 6 |
| Bathrooms | 4.00 |
| Full Baths | 4 |
| Square Footage | 3,810 |
| Acres | 0.00 |
| Year Built | 2014 |
| Type | Single Family |
| Sub-Type | Detached Single Family |
| Style | 2 Storey |
| Status | Active |
Community Information
| Address | 3948 Claxton Loop |
|---|---|
| Area | Edmonton |
| Subdivision | Chappelle Area |
| City | Edmonton |
| County | ALBERTA |
| Province | AB |
| Postal Code | T6W 1Y7 |
Amenities
| Amenities | Deck, See Remarks |
|---|---|
| Parking | Insulated, Tandem, Triple Garage Attached |
| Is Waterfront | No |
| Has Pool | No |
Interior
| Interior Features | ensuite bathroom |
|---|---|
| Appliances | Dishwasher-Built-In, Dryer, Fan-Ceiling, Garage Opener, Hood Fan, Oven-Built-In, Refrigerator, Stove-Countertop Gas, Washer, Window Coverings |
| Heating | Forced Air-1, Natural Gas |
| Fireplace | Yes |
| Fireplaces | Mantel |
| Stories | 3 |
| Has Suite | No |
| Has Basement | Yes |
| Basement | Full, Unfinished |
Exterior
| Exterior | Wood, Vinyl |
|---|---|
| Exterior Features | Airport Nearby, Backs Onto Park/Trees, Cul-De-Sac, Fenced, Playground Nearby, Public Transportation, Schools, Shopping Nearby |
| Roof | Asphalt Shingles |
| Construction | Wood, Vinyl |
| Foundation | Concrete Perimeter |
Additional Information
| Date Listed | September 14th, 2025 |
|---|---|
| Days on Market | 64 |
| Zoning | Zone 55 |
| Foreclosure | No |
| RE / Bank Owned | No |
Listing Details
| Office | Courtesy Of Sharon M Josey Of RE/MAX River City |
|---|

