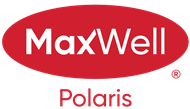About 6736 11 Avenue
Gorgeous vey well maintained 6 Bedroom with potentially 8 Bedrooms by utilizing other basement rooms , 6 Bath 2-storey located in the Edmonton SW Community of Summerside. Main features include a living room, formal dining area, island kitchen with loads of cupboard space, family room, office that can be used as a bedroom leading to a 4-piece bath. Upper level has 4 spacious bedrooms, with the primary having a 5-piece en-suite and a walk-in closet, and 2 of the bedrooms share a Jack & Jill 4-piece bath. As well, there is a 5-piece family bath. The basement is fully developed with a separate entrance to an in-law suite with a kitchen, dining area, living room, 2 additional bedrooms, a 4-piece and a 2-piece bath, a family room and a laundry room. Comes with a double attached garage, gorgeous landscaped back yard and a deck. What a great place to call home and is a real pleasure to show.
Features of 6736 11 Avenue
| MLS® # | E4444679 |
|---|---|
| Price | $824,900 |
| Bedrooms | 6 |
| Bathrooms | 5.50 |
| Full Baths | 5 |
| Half Baths | 1 |
| Square Footage | 2,819 |
| Acres | 0.00 |
| Year Built | 2004 |
| Type | Single Family |
| Sub-Type | Detached Single Family |
| Style | 2 Storey |
| Status | Active |
Community Information
| Address | 6736 11 Avenue |
|---|---|
| Area | Edmonton |
| Subdivision | Summerside |
| City | Edmonton |
| County | ALBERTA |
| Province | AB |
| Postal Code | T6X 1L1 |
Amenities
| Amenities | Air Conditioner, Deck |
|---|---|
| Parking Spaces | 5 |
| Parking | Double Garage Attached |
| Is Waterfront | No |
| Has Pool | No |
Interior
| Interior Features | ensuite bathroom |
|---|---|
| Appliances | Air Conditioning-Central, Dishwasher-Built-In, Dryer, Fan-Ceiling, Garage Opener, Hood Fan, Storage Shed, Vacuum System Attachments, See Remarks, Refrigerators-Two, Stoves-Two, Washers-Two |
| Heating | Forced Air-2, Natural Gas |
| Fireplace | Yes |
| Fireplaces | Glass Door, Mantel |
| Stories | 3 |
| Has Suite | No |
| Has Basement | Yes |
| Basement | Full, Finished |
Exterior
| Exterior | Wood, Stucco |
|---|---|
| Exterior Features | Flat Site, Golf Nearby, Landscaped, Level Land, Schools, Shopping Nearby |
| Roof | Asphalt Shingles |
| Construction | Wood, Stucco |
| Foundation | Concrete Perimeter |
Additional Information
| Date Listed | June 27th, 2025 |
|---|---|
| Days on Market | 119 |
| Zoning | Zone 53 |
| Foreclosure | No |
| RE / Bank Owned | No |
Listing Details
| Office | Courtesy Of Doug A Donnelly Of Royal LePage Noralta Real Estate |
|---|

